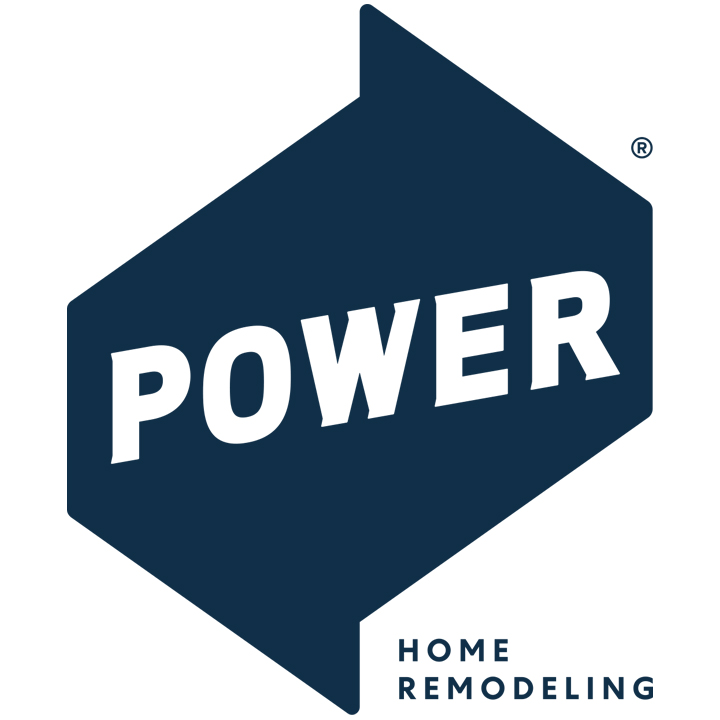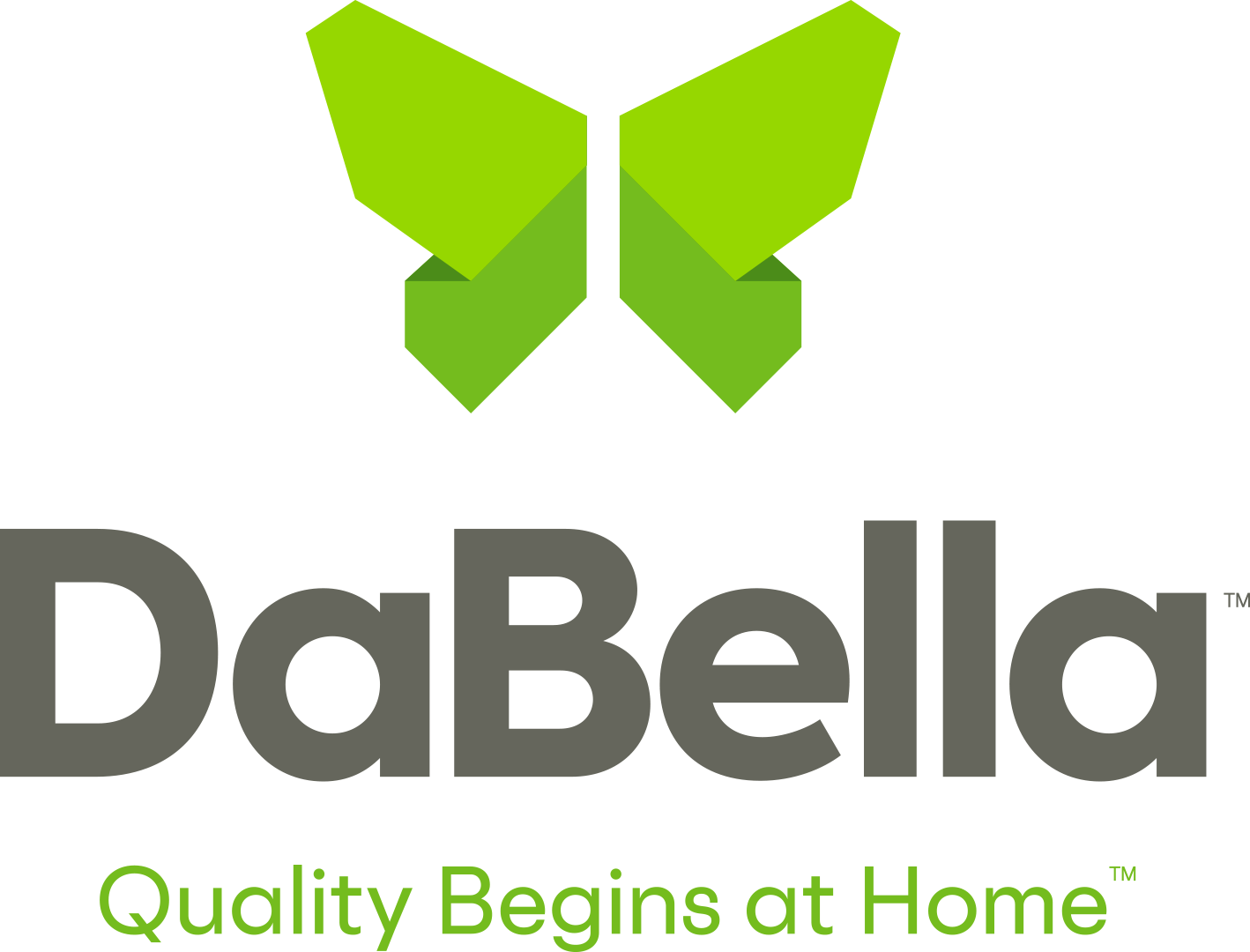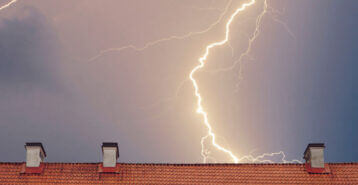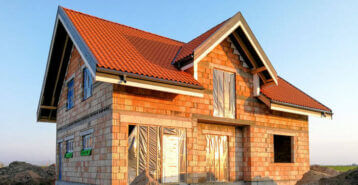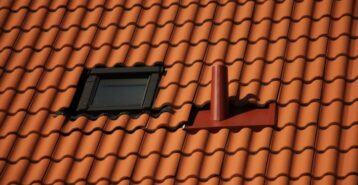Installing or replacing your home’s roof is a major time and monetary investment for most homeowners, but one that can provide curb appeal and added home protection. Homeowners will have several decisions to make, including the roof style, design, shape, material, and more.
While the decision-making process might feel overwhelming, it doesn’t have to. In this article, we’ll discuss some of the main features of several roof styles to help you better understand their design and durability. Doing so can help you select a roof that will best protect your home and keep you within your budget.
Why choose roof styles and shapes?
Roofs come in a wide variety of styles and shapes, each providing unique curb appeal and protection from the outside elements. Selecting a roof style or shape that isn’t designed for your home’s region can make it susceptible to damage from rain and wind.
What is roof slope?
A roof’s slope is its incline angle and, much like roof style and shape, it plays an important role in protecting it against the elements. Steep slopes help guide water, snow, and moisture away from the roof as quickly as possible. The slope will also be a factor in how much wind the roof can withstand. Additionally, homes with high slopes have added interior space for an attic or living area.
The slope varies by roof style and design, which we’ll break down below.
Roof Styles
Hip Roofs
Hip roofs are one of the most popular roof styles for homeowners thanks to their clean, modern, design lines, and incredible durability. A hip roof has sloped sides that are all equal in length and come together at the top to form a ridge. The “hip” is the area where one section of the roof meets another. You can recognize a hip roof for its lack of any vertical sides or “gables.”
Hip roofs are almost always at the same pitch or slope, which makes them symmetrical about the centerlines. The degree of the pitch or slope is referred to as the hip “bevel”.
Hip roofs come in a variety of styles:
- Simple Hip: The most common type of hip roof, it has a polygon on two sides and a triangle on two sides. The sides come together at the top to form a simple ridge.
- Cross Hipped: Similar to a cross gable roof (explained below), cross hipped roofs feature two sections laid out in an “L,” installed perpendicular to each other.
- Half Hipped: A standard hip roof that has two sides shortened to create eaves.
Hipped roofs are ideal in windy and snowy areas, as the slant of the roof allows snow to easily slide off, prevents standing water, and stalls high winds.
They provide homebuilders with the opportunity to incorporate premium design elements like vaulted ceilings into your home. They also provide great ventilation throughout the home and give homeowners the flexibility to make simple additions such as a crow’s nest or a dormer.
Hipped roofs feature a consistent fascia on all four sides, so gutters can easily be installed around your home. With wraparound gutters, siding is thoroughly shielded from water damage and your basement and property are well-protected from flooding.
Gable Roofs
Gable roofs are another one of the most common roof styles, featuring two slopes with a ridge at the top, forming a triangle roof frame. The roof shape can be customized by changing the steepness of the slopes, combining two or more gables together, or adjusting how they are laid out.
Gable roofs can easily shed water and snow but are more prone to incurring damage in windy areas or climates that experience hurricanes.
There are several common gable roof designs:
- Side Gable: A basic pitched roof with two equal panels pitched at an angle that meet at a ridge in the middle of the building. The triangle section can be left open (an open gable) or it can be enclosed (a boxed gable).
- Crossed Gable: Two gable roof sections that are perpendicular to each other, coming together at a right angle.
- Front Gable: A gable roof that is placed over the entrance of the house. This design is often seen in Colonial-style houses, but becoming more common in a range of styles.
- Dutch Gable: A hybrid that features a gable roof at the top of a hip roof for more space and enhanced aesthetic appeal.
Gambrel Roofs
Gambrel roof styles are barn-shaped with steep slopes on two sides and a subtle upper slope on top. The shape allows for a storage or attic unit on top and provides a rustic look to homes—commonly seen on Dutch Colonial and Georgian-style homes, along with barns and farmhouses. You can also add windows to the steep slopes to allow for ventilation in the attic area.
The roof design is typically more affordable thanks to its simple design requiring fewer materials compared to other roof styles.
Gambrel roof styles are not recommended in areas with heavy wind or regions that receive significant snowfall. It’s also a good idea to have them inspected yearly to address any roof damage as soon as possible.
Mansard Roofs
Mansard roof styles have slopes on all four sides that flow downward from a low pitch-ceiling top. The silhouettes of the roof design can have varied shapes such as flat, curved, angled, sloped, or a combination.
These roofs can add extra living space and are a great option for homeowners who might want to build an addition at some point. They do however cost more than typical roofs because of their added details.
Homeowners in snowy regions should avoid the roof style as the low pitch can cause snow and other debris to accumulate. This portion of the roof should also be regularly inspected to ensure it is not being impacted by water damage.
Jerkinhead Roofs
A Jerkinhead roof incorporates elements from both gable and hip roofs—resembling either a gable roof with clipped or shortened ends or a hip roof with two shorter sides.
This particular roof style is more stable than a standard gable or hip roof thanks to clipping or turning the point down—providing added wind resistance. They also provide homeowners with added living space but come with a higher cost due to their more complex design.
Butterfly Roofs
A butterfly roof style is a V-shaped construction featuring two tandem pieces, angled up. The midsection is angled downward where the pieces intersect, creating a valley. This gives the appearance of a butterfly’s wings—hence the name.
The roof design is a popular green solution as it allows for more natural light and lower utility costs during colder temperatures. The exterior shape also allows for rainwater to be easily collected and for the installation of solar paneling.
However, the shape can be susceptible to water damage should drainage be impeded and can be more costly to construct.
Skillion Roofs
Skillion roof styles feature a single, sloping roof that can be attached to a taller wall. The shape is mostly used for home additions, sheds, and porches. Though they are becoming a more common feature of modern-style homes.
Thanks to their steep pitches, skillion roof designs allow for easy runoff of snow and water but can be prone to wind damage. The roof style also requires fewer building materials than other styles, typically resulting in a lower installation cost.
Saltbox Roofs
Saltbox roofs are asymmetrical, with one side featuring a flat roof with a slight slope and the other more of a “lean-to,” with gables at each end.
The sloped roof style allows for easy water runoff and makes it more durable than a traditional gable roof. The shape also provides added living space, though some of the rooms might have slanted ceilings—which some homeowners can find awkward.
Curved Roofs
A curved roof is similar to a skillion roof style but features a curved plane—ranging from a subtle curve to an arch shape—attached to a taller wall. The shape provides a contemporary aesthetic and allows for quick water runoff.
However, your region’s weather should play a role in deciding the angle of the curve. Lower sloped roofs perform better in high winds due to their stability, while a higher curve or arch is a great option for areas that receive heavy snow or rain.
A curved roof can be used to cover the entire home or a single section, such as an arched entrance. The size of the curved section and the complexity of the design will impact the cost of installing a rounded or curved roof.
Dome Roofs
A dome roof is polygonal with an inverted bowl shape. While not a common residential roof style, domes provide unique and aesthetically pleasing curb appeal to any home. When they are seen, they are typically used for decorative cupolas, gazebos, or crow’s nests.
Thanks to their shape, domes are incredibly durable but do come with a higher price tag.
Flat Roofs
As its name suggests, this roof style features a flat design—though they typically have a subtle pitch or slope to improve water drainage. Flat roofs are generally used on industrial or commercial buildings but provide a modern flare to residential homes—and allow for a rooftop patio or an out-of-sight place for heating and cooling units.
Flat roofs can also allow for a green roof or solar panel installation.
Since the roof style requires fewer building materials than their pitched counterparts, they are often a more affordable upfront roofing option. The design is more prone to leaks and mildew, so regular inspecting should be conducted to prevent damage.
Combination Roofs
A combination roof incorporates design elements from various roofs. For example, a home may feature a hip roof with a gable roof over dormers and a skillion over the porch. Doing so adds curb appeal to the home and can make every part of the roof as effective as possible.
Making a roof design more complex can increase the cost, however, as more building materials and labor might be required.
Factors to keep in mind when choosing a roof style and type
The roof style and type you plan to install on your home make a big difference in how it protects your home, what it looks like, and how long it will last. When deciding on the roof style that is right for you, it’s important to consider several factors, including:
- Your budget
- Your region’s weather and climate
- How long you plan to own the home
- If you’ll want to build additions
- How much maintenance you’re willing to put in
By learning about different roofing styles and types and how to find an experienced installer, you can get the best roofing for your needs and budget. If you are still unsure, use our contractor checklist to help hire roofing contractors in your area.
Compare top-rated roofing pros in your area.
Read real homeowner reviews, explore qualifications, and view promotions. Modernize makes it easy to browse professionals and find one that will be perfect for your project.













